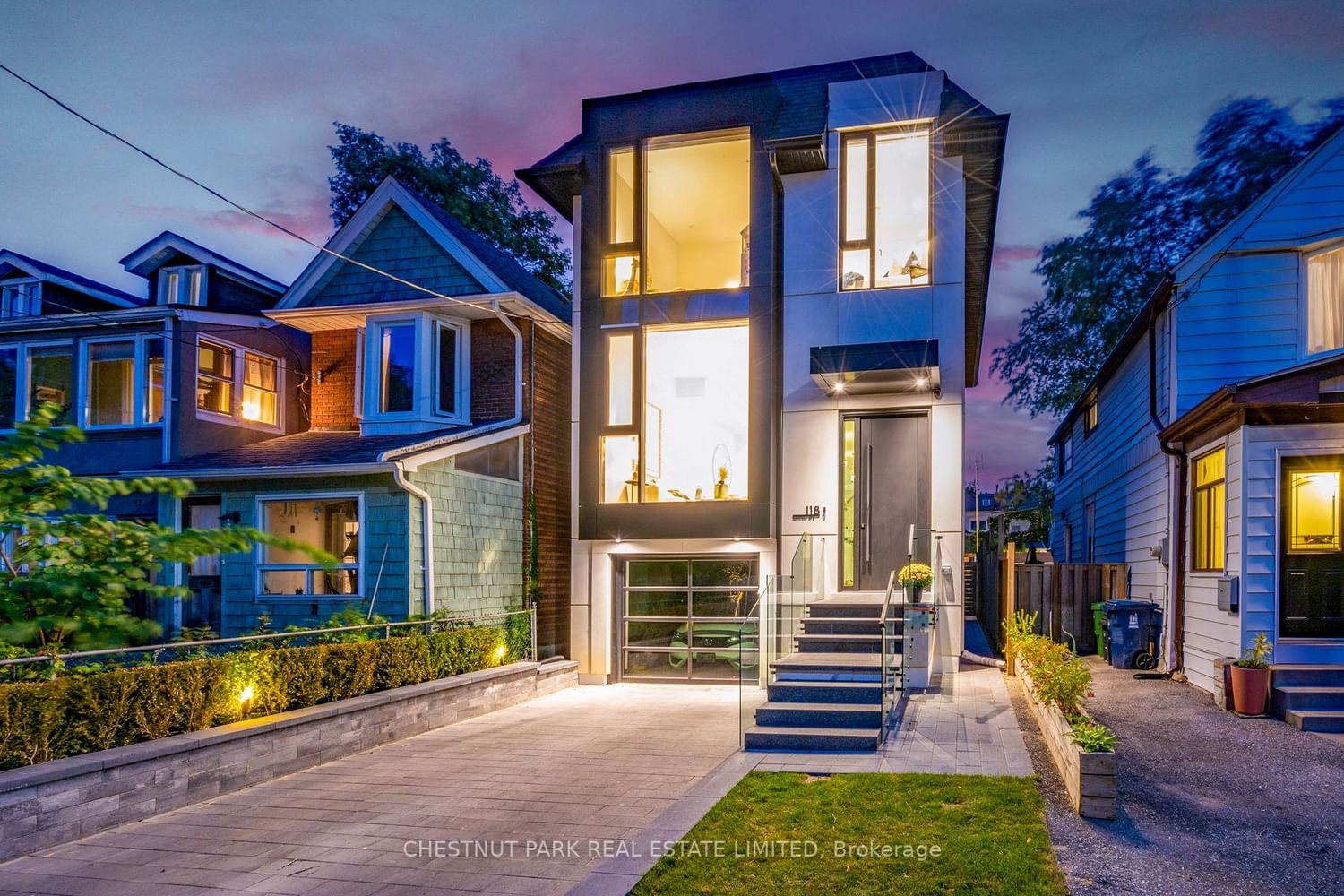$2,429,000
$*,***,***
4+1-Bed
5-Bath
2000-2500 Sq. ft
Listed on 9/29/23
Listed by CHESTNUT PARK REAL ESTATE LIMITED
Step into the epitome of luxury living with this custom-built masterpiece. This architectural gem boasts soaring high ceilings that create an atmosphere of spaciousness and grandeur, while wide plank Oak floors exude warmth and character. The heart of this home is a culinary dream, featuring an expansive waterfall kitchen island that seamlessly blends functionality with style. Elevate your family room experience with a fireplace and transformative folding glass doors that seamlessly merge indoor and outdoor living. Every corner of this residence is a testament to meticulous attention to detail, with modern finishes that elevate the living experience. Natural light pours in with generous expanses of glass and floor to ceiling windows throughout. Welcome to a lifestyle defined by sophistication, where the art of living reaches new heights.
Wide plank Oak Hardwood throughout, Pot lights & dimmers through-out, Built-in speakers, hardwired Motorized blinds, Phantom Motorized screen in family room. Heated driveway and porch. All in the details, High end workmanship and finishes.
To view this property's sale price history please sign in or register
| List Date | List Price | Last Status | Sold Date | Sold Price | Days on Market |
|---|---|---|---|---|---|
| XXX | XXX | XXX | XXX | XXX | XXX |
E7043318
Detached, 2-Storey
2000-2500
8+1
4+1
5
1
Built-In
2
0-5
Central Air
Fin W/O
Y
Y
N
Concrete, Stone
Forced Air
Y
$3,744.00 (2023)
117.26x24.54 (Feet)
